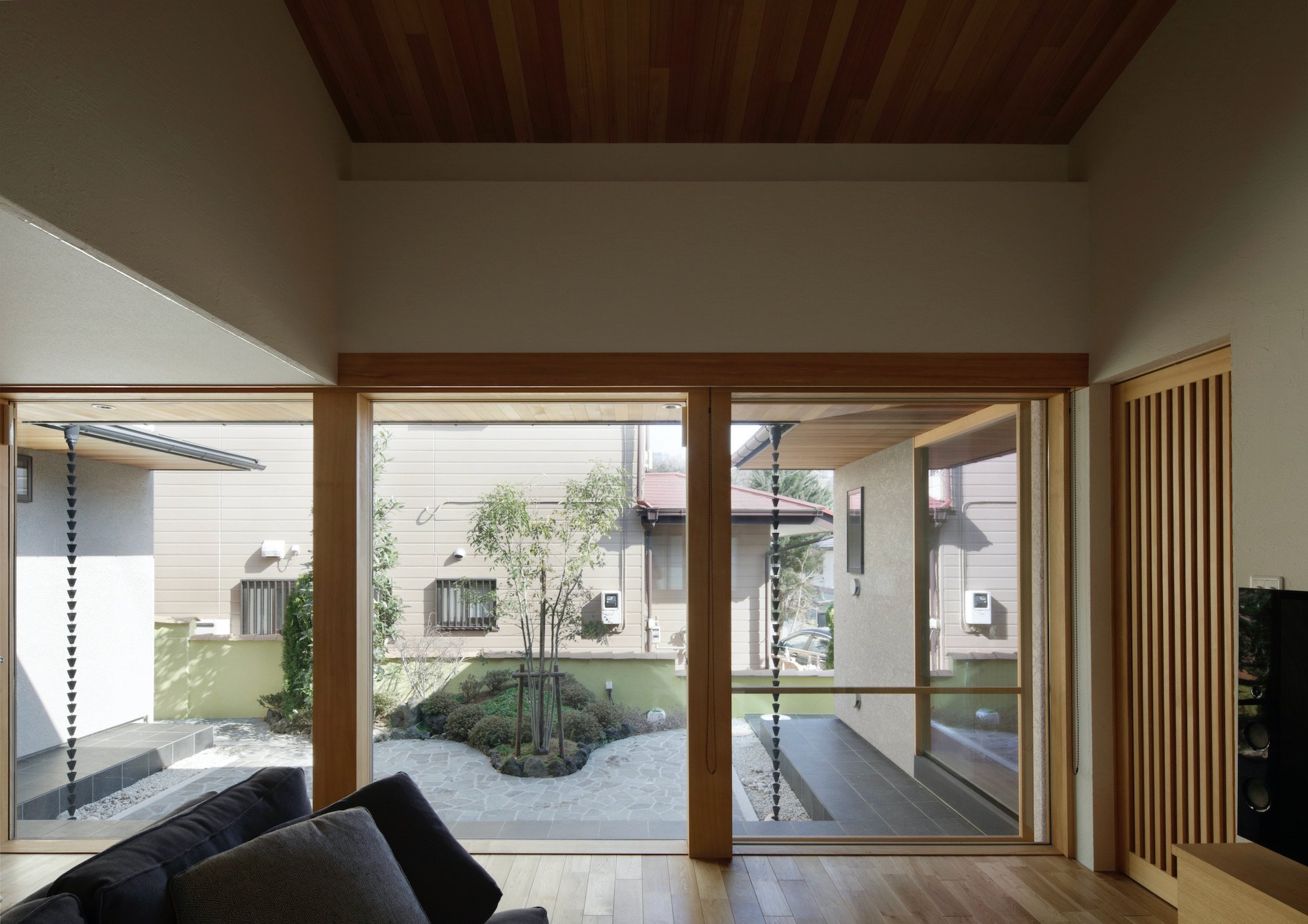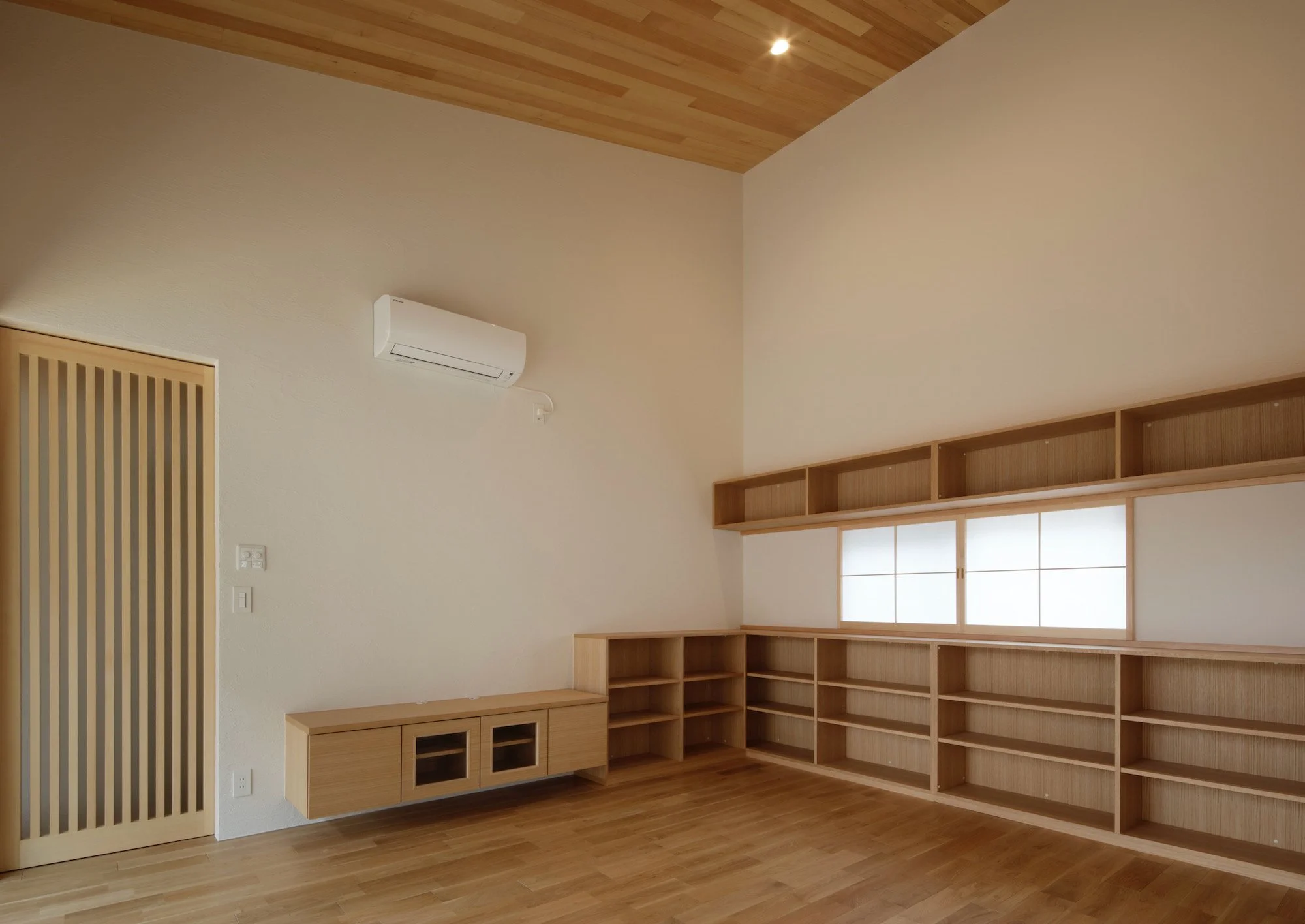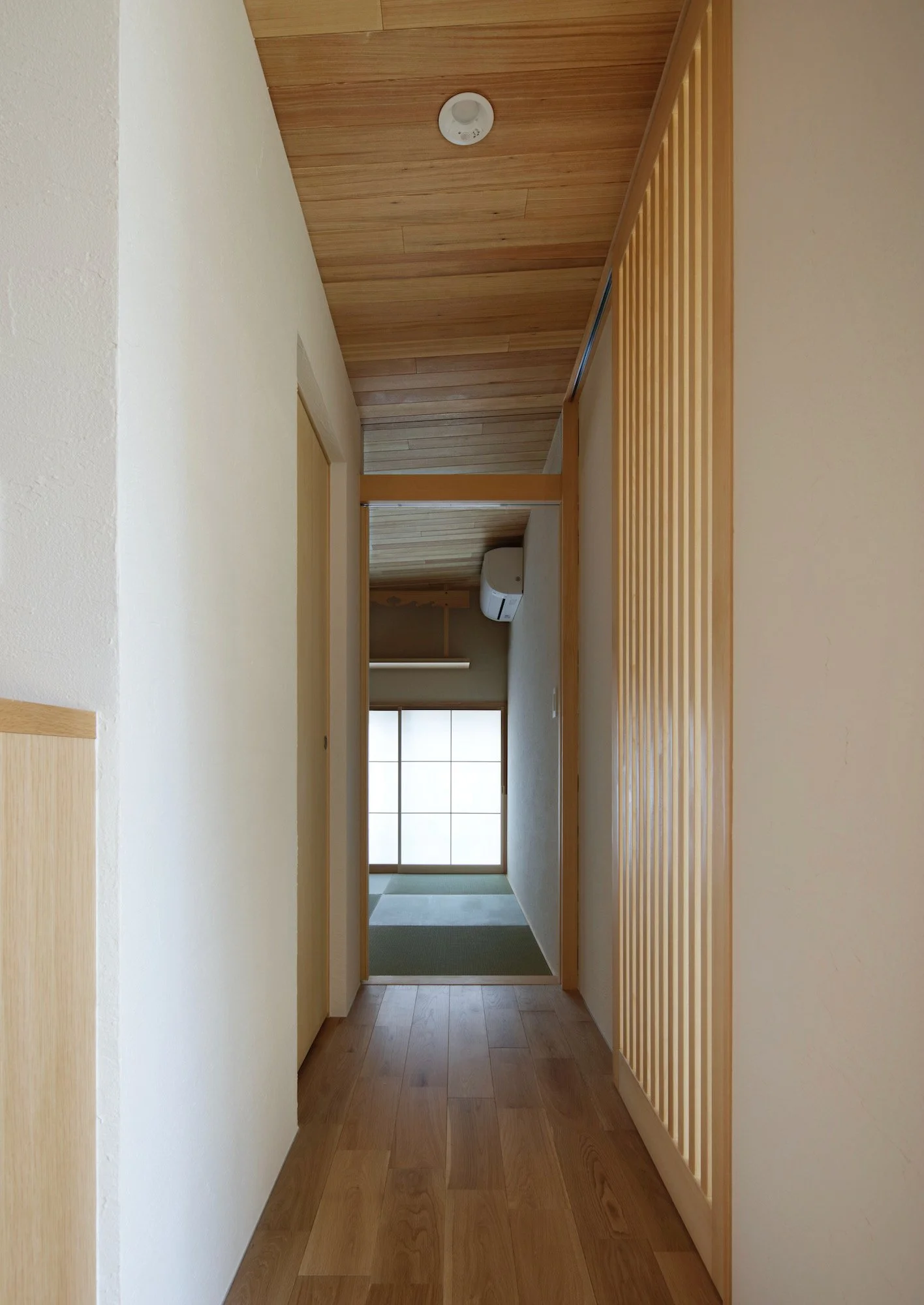House in Ninomiya
House in Ninomiya
神奈川県二宮町に建つ住宅です。 中庭型のプランを採用し、プライバシーと採光、通風を確保しています。 西側の道路から内部と中庭が直接見えないよう、コンクリートの壁で目隠しを作り、軒下の空間をくぐって建物内部に入ります。 木製の玄関ドアを開けると、正面が大きなFix窓になっており、中庭が一望できます。 アプローチは3方を壁で囲まれ、天井高をあえて低く抑えていて、内部に入った際により広がりが感じられるよう意図しています。 リビング、ダイニングは中庭に面して配置してあり、木製の引き戸によって内部と外部が一体的に使えるようになっています。 1mほど軒を出し、軒裏をレッドシダーで仕上げることで、奥行きと深みのある表情をつくり出しています。 内部の仕上げは、床がナラの無垢材、壁を珪藻土、天井がツガ材で、落ち着きのある内部空間を目指しました。
House in Ninomiya
This house is built in Ninomiya-cho, Kanagawa Prefecture.
The courtyard plan is adopted to ensure privacy, natural light, and ventilation. To prevent the courtyard from being seen directly from the road on the west side, a concrete wall hides the interior from view, allowing users to enter through the space under the eaves. The wooden front door opens up to a large fixture window in front of the house, offering a panoramic view of the courtyard.
The approach is surrounded by walls on three sides and the ceiling height is kept low to create a sense of expansiveness as you enter. The living room and dining room are set to face the courtyard, and the sliding wooden doors allow the interior and exterior to be used in unison. The eaves of the house are 1m high, finished with red cedar to create a sense of depth and character as users enter. The interior is finished with solid oak wood for the floor, diatomaceous earth for the walls, and hemlock wood for the ceiling to create a calm interior space.













