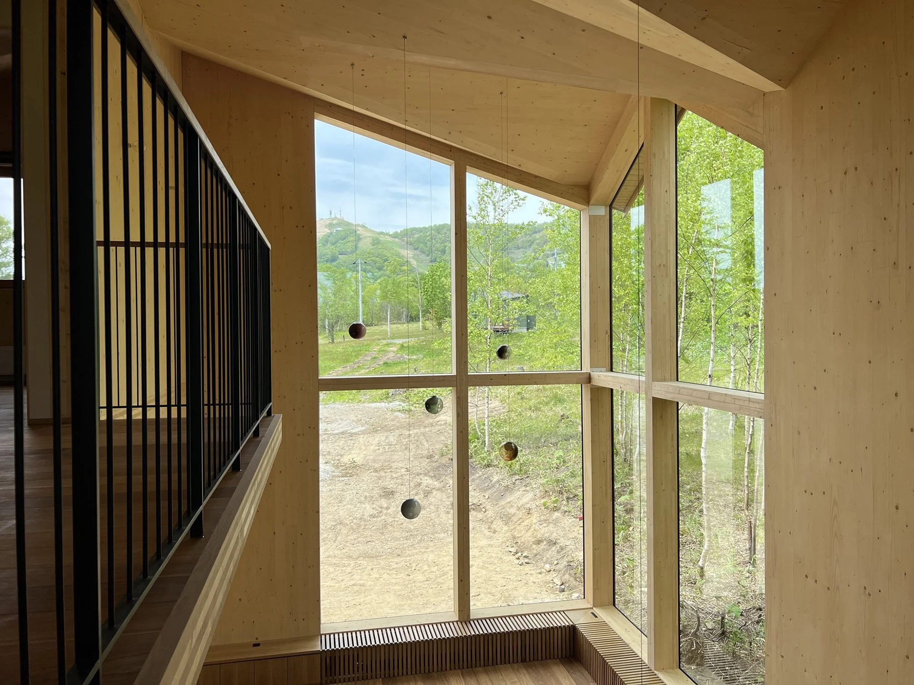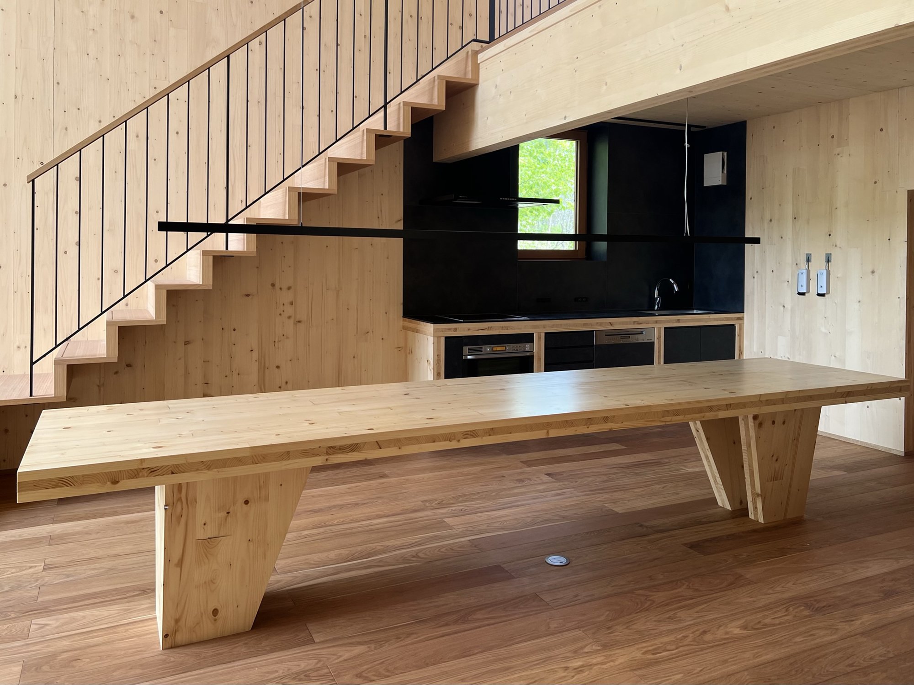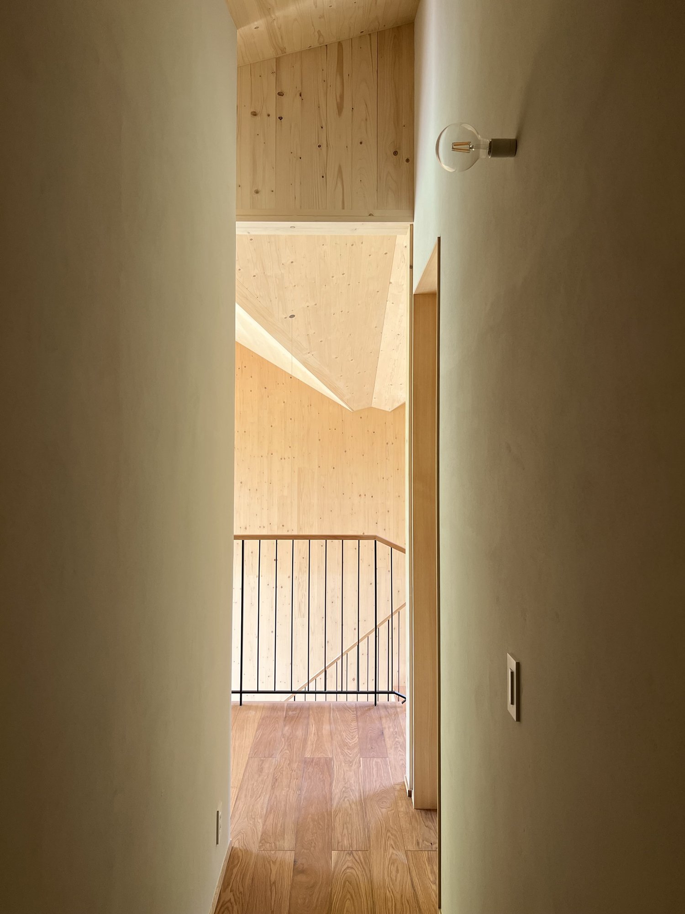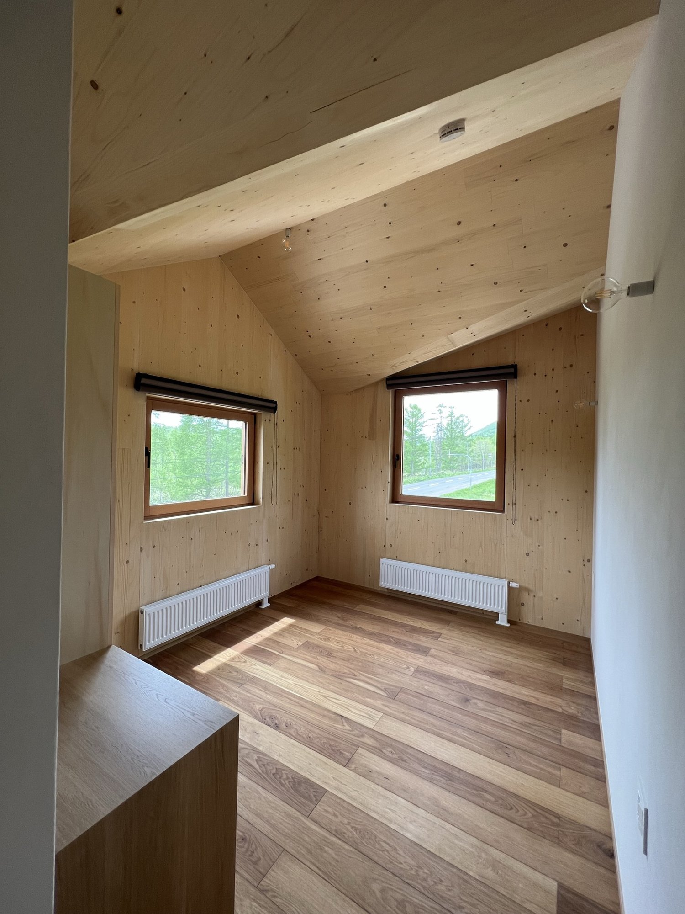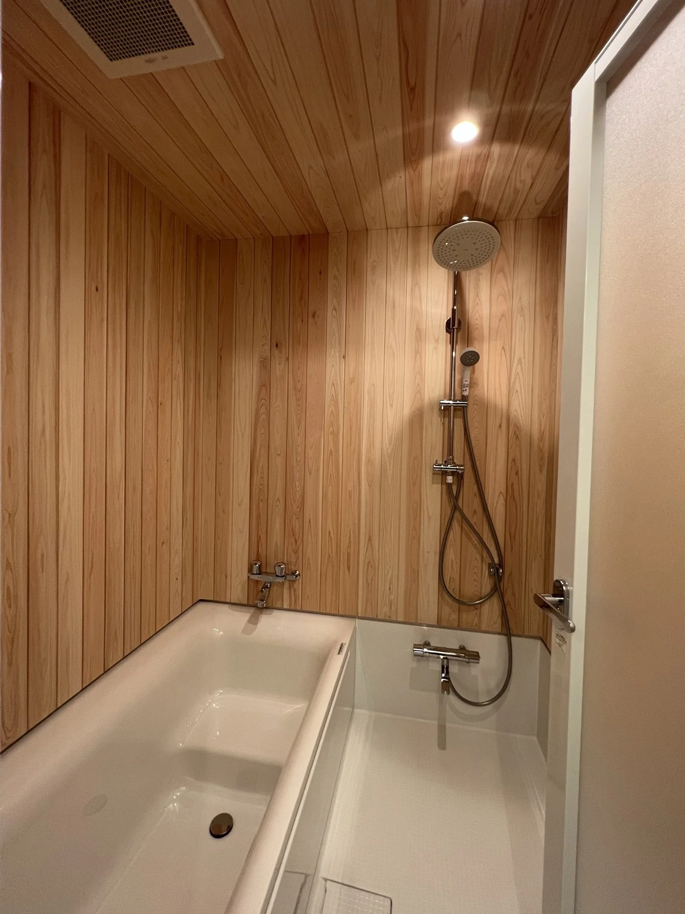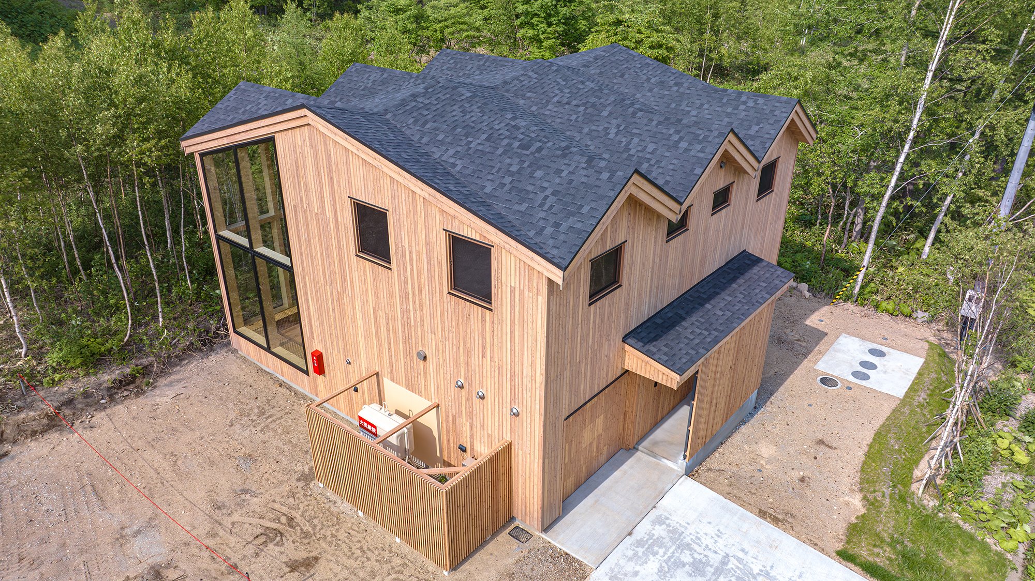HUPNI Rusutsu
HUPNI Rusutsu
北海道虻田郡留寿都村にある尻別岳の麓に建つホテルのプロジェクトである。敷地はルスツリゾートに近く,夏は遊園地やゴルフ場,冬はスキー場に多くの客が訪れる。構造体は北海道産トドマツCLT,外壁は北海道産カラマツを採用し,ローカルマテリアルを多用することで,この土地と調和する建築を目指した。トドマツは表面が一様に白色で,スギのような赤身がないため,冬の雪景色に最も相性がよいと考えた。
この施設は五つの宿泊室と,リビングダイニングキッチン,書斎,ランドリールーム,ガレージで構成され,15人程度が同時に宿泊することができる。LDK,宿泊室ともに,外周部および中央の壁はトドマツCLT現し仕上げとなっており,室内のどこにいてもトドマツの柔らかな質感に囲まれて過ごすことができる。雪の季節には,トドマツの白色の木目と外部の景色が同化し,宿泊客は静かな時間を過ごす。
建物は,CLT折版構造の屋根が特徴となっている。敷地北側にある尻別岳の美しい山並みを建物の屋根形状に写し取り,正方形のシンプルな平面とは対照的な,リズミカルな内部空間をつくり上げた。吹抜のLDKと2階宿泊室は折版屋根現しとして,内部の断面を変化に富んだものとしている。特徴的な屋根形状を際立たせるため,メインファサードとなる南面は左右対称を意識し,幾何学的に庇や窓位置を整えた。
この建物では,構造体以外にもCLTの活用を試みた。長さ4mのダイニングテーブルは,天板・脚をCLTで制作し,ウレタン塗装で仕上げた。また,造作キッチン,キャビネットの部材もCLTを採用し,内部仕上げと統一感をもたせている。
構造計画は,外周部および中央X方向にCLT 耐力壁を設け,2階床および屋根をCLTパネルで構成した。コストの調整と内部の配線懐を確保するため,間仕切壁と1階床を軸組工法としている。間仕切壁の仕上材は漆喰として,室内外ともに自然素材で仕上げた。ホテル部分の面積を200㎡以下に抑えることで内装制限を回避し、内装CLT現しを実現している。
今回の計画は,環境にやさしい建物をつくりたいという施主の要望から始まった。私たちはCLTの採用による炭素の固定化,CLT家具の提案,地域木材の積極的な活用などを提案し,それに応えることを試みた。この地域は,日本国内だけでなく,海外からも多くの客が訪れる。ホテル用途であることを活かし,CLTの建築を実際に体感してもらい,新たな素材の可能性を感じてもらえる場となればよいと考えている。
HUPNI Rusutsu
This is a hotel that is constructed at the base of Mt. Shiribetsu in Rusutsu Village, Hokkaido. The location is conveniently located just a five-minute drive away from the popular Rusutsu Resort, which is a favored destination for visitors during the summer season due to its amusement park and nearby golf course, and during the winter, it is a ski resort. The client is an avid skier who usually stays at Niseko during the winter season, but due to the ongoing construction there, he is searching for a quieter environment and has decided to build a new base in Rusutsu.
The main structure of the hotel will be constructed using Abies sachalinensis CLT, which has a uniformly white surface and does not have the reddish color of Japanese cedar, making it the perfect material for the snowy winter landscape. The interior of the hotel will be finished with exposed Abies sachalinensis, while the exterior walls will be made of larch, and many local materials will be used to ensure that the building complements its surroundings.
The design of the hotel will feature a folded-plate roof, which expresses the continuous folds of the mountain ridge and stream. The plan is a square shape with no unnecessary details to highlight the complex roof shape, and the windows, eaves, and louvers on the south side will be symmetrical and geometrically shaped in the elevation.
Upon entering the building through the entrance, a corridor with a low ceiling height leads to the LDK, which opens up to a large two-story atrium. The west and north sides of the room have large curtain-wall openings that offer a stunning view of the natural beauty of Rusutsu Village. The living room stairwell is adorned with colorful pendant lighting, creating a breathtaking colorful display when the outside is covered in snow.
A study area on a skipped floor is located between the LDK and the second-floor guest room. Although part of the LDK, it offers a unique view through the atrium, and also allows guests to appreciate the distinctive roof design up close. The first floor has one room with a banked bed, while the second floor has four rooms, each with different colored furniture and featuring the striking folded-roof design.
In addition to the building's structure, CLT was used in this project to create a 4-meter-long dining table, complete with CLT legs and reinforcement, and finished with a urethane coating. The built-in kitchen and cabinets were also made of CLT, providing a cohesive look with the interior finishes.
The aim of the project was to utilize the properties of CLT and the northern mountain range motif to create a unique interior space and architecture that highlights the site's distinctive materials. The building, named HUPNI, means "Abies sachalinensis" in the Ainu Aborigine language, reflecting its distinct architectural characteristics.


